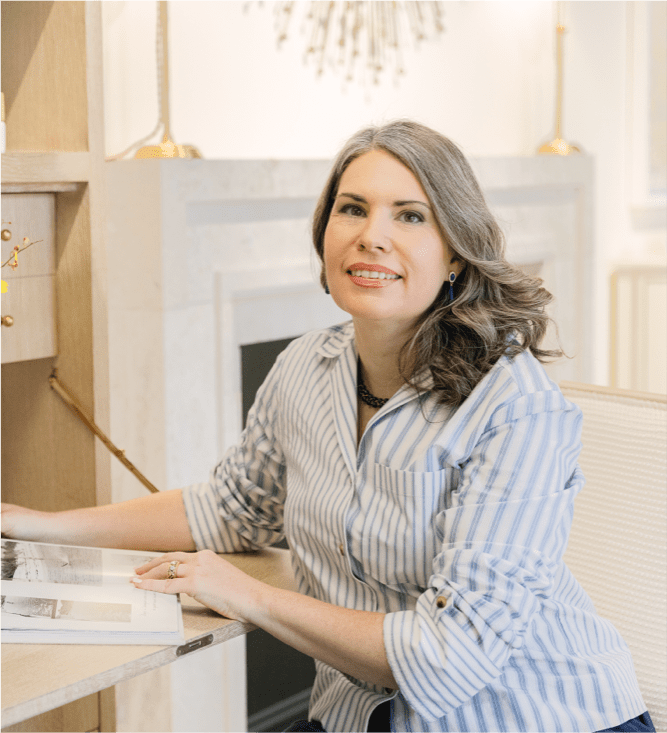I have the greatest job in the world. I help people design their homes to make each room both beautiful and functional.
The most functional room in your home is the kitchen. No other room gets used as hard and needs to stand up to daily use (and sometimes abuse) than your kitchen.
Recently, a client wanted to organize their kitchen so that their family could all fit around a table at meal time. They needed space to accommodate their son’s motorized wheelchair, which meant I had to get creative.
First, we updated the look of their perfectly fine kitchen. We painted their cabinets a crisp, clean white, which helped save their budget. Second, we installed a new backsplash and countertop, which helped beautify the kitchen. Third, we added an island, which made meal preparation much easier. We designed a unique kitchen island that includes a panel that can be raised to accommodate their son’s wheelchair; he can do homework, help prepare food or just spend time with the family. Since the island has casters, it can be moved out of the way.
We demolished a poorly placed, underused pantry and opened the kitchen to the family room. This change was the perfect place build a custom banquette and table that is a few inches higher than standard, which easily accommodates their son’s wheelchair. The result is a beautiful, welcome space that works for this whole family!








